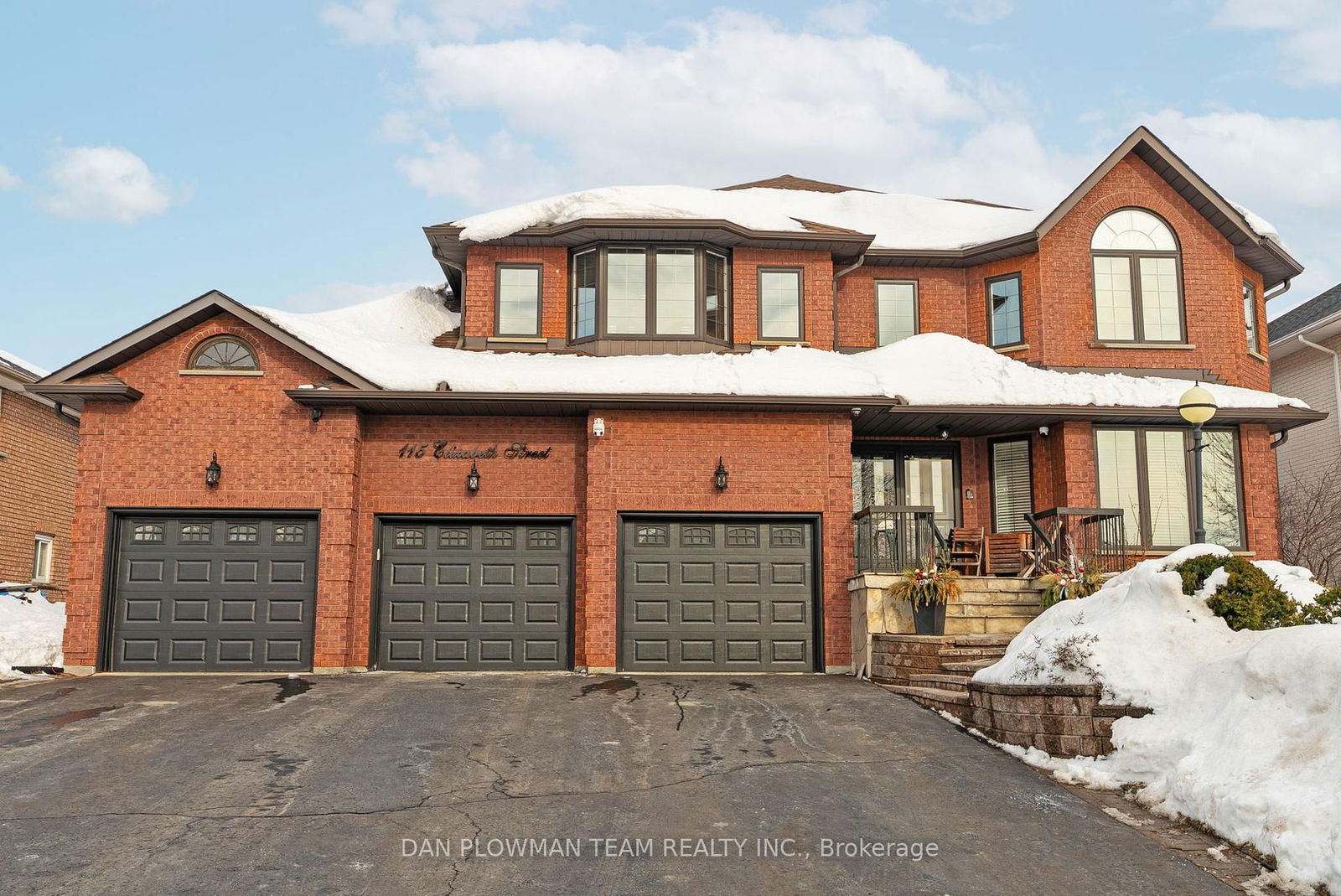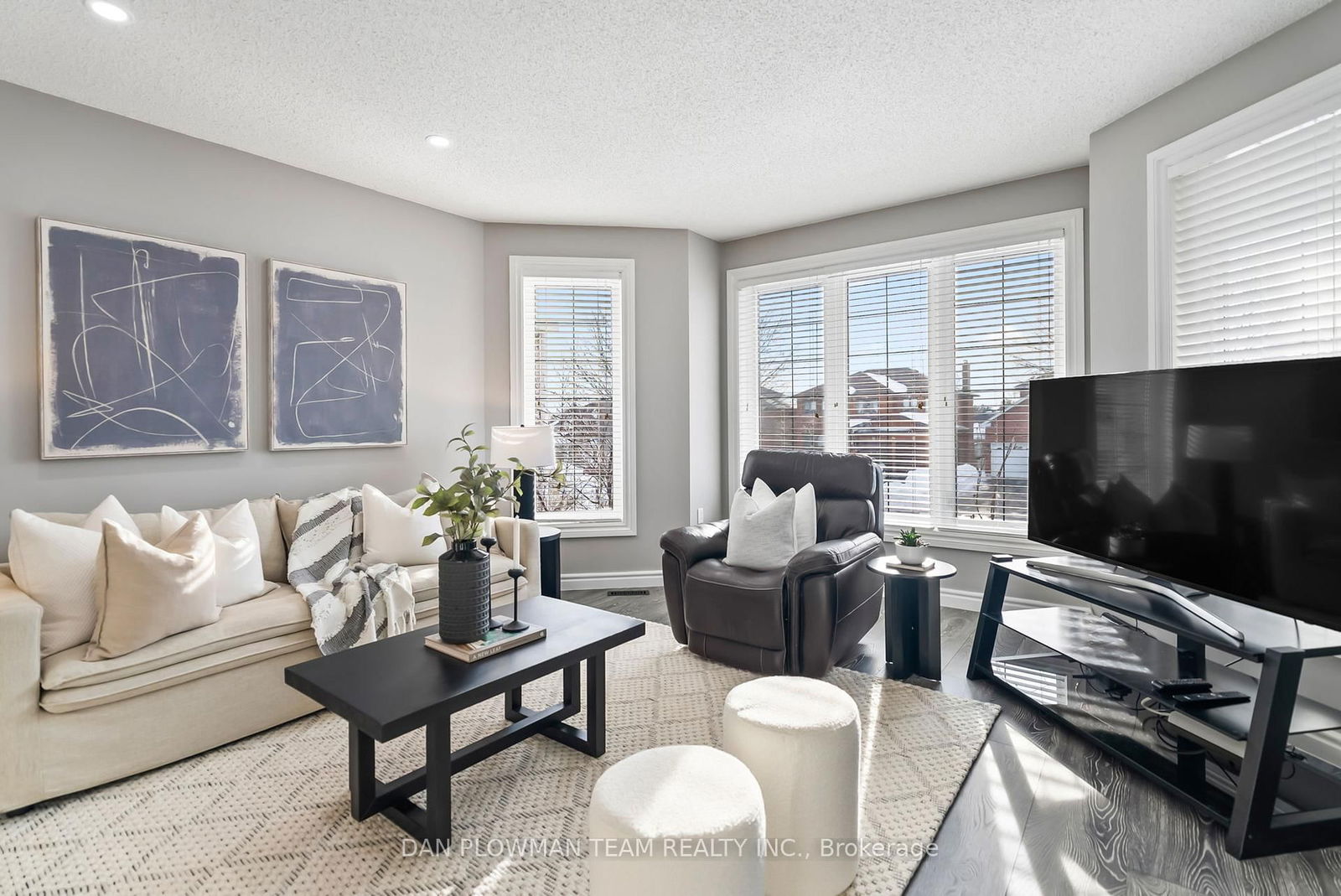Overview
-
Property Type
Detached, 2-Storey
-
Bedrooms
5 + 1
-
Bathrooms
5
-
Basement
Finished
-
Kitchen
1
-
Total Parking
12 (3 Attached Garage)
-
Lot Size
180x70 (Feet)
-
Taxes
$9,463.81 (2024)
-
Type
Freehold
Property description for 115 Elizabeth Street, Oshawa, McLaughlin, L1J 8L9
Property History for 115 Elizabeth Street, Oshawa, McLaughlin, L1J 8L9
This property has been sold 8 times before.
To view this property's sale price history please sign in or register
Estimated price
Local Real Estate Price Trends
Active listings
Average Selling Price of a Detached
May 2025
$760,475
Last 3 Months
$852,225
Last 12 Months
$816,140
May 2024
$829,536
Last 3 Months LY
$820,344
Last 12 Months LY
$821,497
Change
Change
Change
Historical Average Selling Price of a Detached in McLaughlin
Average Selling Price
3 years ago
$832,263
Average Selling Price
5 years ago
$579,163
Average Selling Price
10 years ago
$375,756
Change
Change
Change
How many days Detached takes to sell (DOM)
May 2025
16
Last 3 Months
14
Last 12 Months
19
May 2024
8
Last 3 Months LY
8
Last 12 Months LY
12
Change
Change
Change
Average Selling price
Mortgage Calculator
This data is for informational purposes only.
|
Mortgage Payment per month |
|
|
Principal Amount |
Interest |
|
Total Payable |
Amortization |
Closing Cost Calculator
This data is for informational purposes only.
* A down payment of less than 20% is permitted only for first-time home buyers purchasing their principal residence. The minimum down payment required is 5% for the portion of the purchase price up to $500,000, and 10% for the portion between $500,000 and $1,500,000. For properties priced over $1,500,000, a minimum down payment of 20% is required.


















































